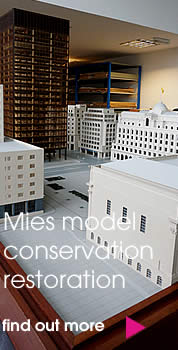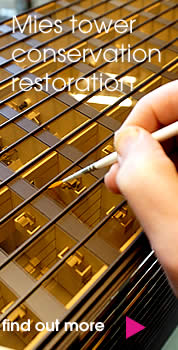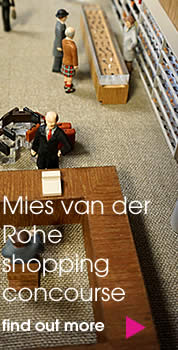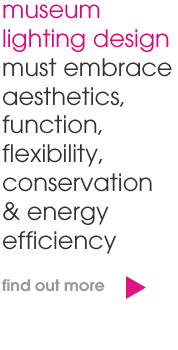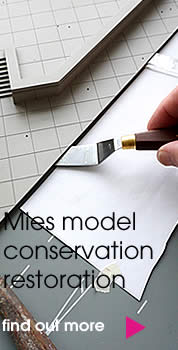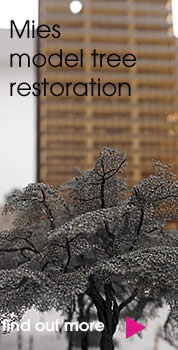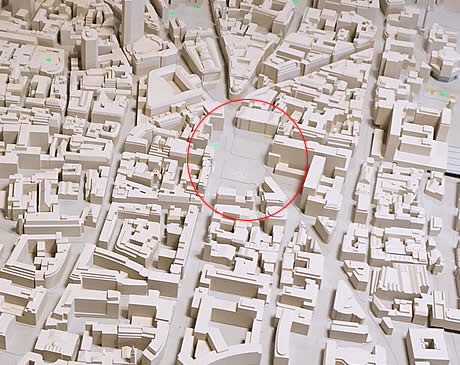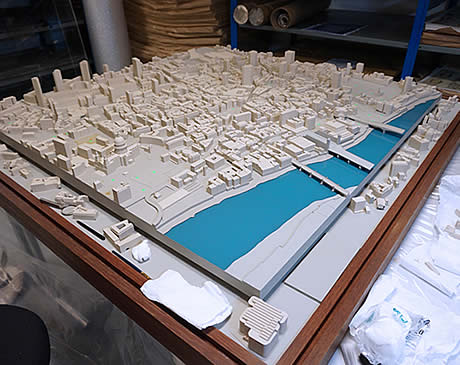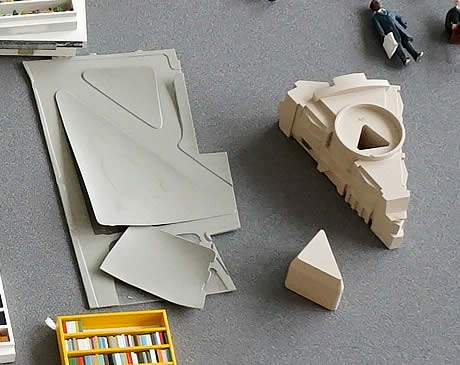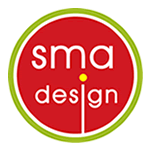
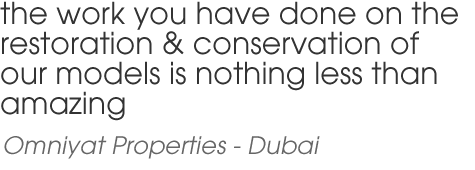
Architectural Model
Conservation & Restoration
James Stirling, No 1 Poultry RIBA
The City of London one square mile model was commissioned by Lord Peter Palumbo and constructed by Presentation Units.
The model was produced in stages with the production starting in the middle of 1981 and was finally completed in 1982. Interestingly, the model was continually updated through its life until it was finally adapted for the James Stirling’s No 1 Poultry project in 1985.
Many objections to the Mansion House scheme were based on Mies's glass tower's height. It was thought that the tower would potentially block existing views across London and especially those to Sir Christopher Wrens, St Paul’s Cathedral.
The idea behind this City of London model (some say) came from a letter written by the architect Richard Rogers to Lord Peter Palumbo. This letter suggested that a model might be beneficial to alleviate people’s fears of the Mies tower’s height and impact on existing vistas.
Therefore it was decided to produce a 1:1250 scale model showing form and heights of every building in the City of London's square mile. The model was produced from acrylic sheet and to maintain continuality, it was sprayed to match the existing building colour of the larger Mies 1:96 scale model.
Historically there were very limited records of buildings heights across the square mile of the City of London. Unlike today there were no internet or satellite images available to help with either heights or building massing.
Beforehand it was normal practise for model makers to use black & white aerial photographs under high magnification to view and calculate architectural details. Next an architectural student was employed to fill in the large amounts of missing building data. To obtain this data, the student walked the City of London streets, equipped with a height range finder, camera and recorded existing building information.
Restoration of City of London Model - Updated in 1985 for the James Stirling No 1 Poultry Exhibition at the Guildhall.
This information was then collated and added to a 1250 scale plan. Each 125 mm x 125 mm section of the model took a model maker approximately 40 hours to complete, more complicated areas for example; St Pauls cathedral took approximately one month.
For the next 7 years the Mies Van Der Rohe City of London model was the most accurate record of building heights in the City of London.
Both the City of London and the larger 1:96 scale Mies tower models had been designed with electrically operated mechanical bases.
Rather uniquely the 1250 scale City of London model stand could be repositioned, from the normal horizontal viewing position, to a 60 degree tilt. By the stand having this dual positioning, the model could be displayed in the horizontal plane for people to experience vistas across the City. Whilst the additional 60 degree tilt allowed visitors to get a birds eye view, gathering their bearings from various famous landmarks.
James Stirling, No 1 Poultry - 1250 Scale City of London Model Insert - Converted the Base from the Mies Scheme.
Unfortunately both model stands are no longer part of the Lord Palumbo archive. Nevertheless the RIBA will be showing the City of London model in its tilted position for the Mies van der Rohe and James Stirling: Circling the Square Exhibition.
The City of London model had originally been fitted with an acrylic clear cover and was of a more robust construction than the other two Mies models. Nevertheless it had still been affected by changes in temperature and humidity. These fluctuations resulted in the failure of the adhesives holding a large number of model buildings in place. In addition to this, the model was very dirty and suffered from the same white chalky residue seen on the other two Mies models.
The decision was taken by the RIBA to only replace the loose buildings due to the amount of man hours necessary to clean each of the hundreds of model buildings and roads. Therefore restoration only consisted of removing the old adhesive and the replacement of the loose buildings.
Mies van der Rohe Mansion House Square Articles
History of the Mies van der Rohe Mansion House Square - Part 1 >>
Mansion House Square Model Restoration & Conservation - Part 2 >>
Mies van der Rohe - Mansion House Square Tower - Part 3 >>
Mies van der Rohe - Mansion House Square Shopping Concourse - Part 4 >>
Mies van der Rohe - Mansion House Square Existing Buildings - Part 5 >>
the difference is in the detail
T +44 (0)208 467 4642
Architectural Services
Architectural Model Repairs
Model Condition Reports
Insurance Condition Reports
Insurance Claims
Writing Architectural Model Briefs
Model Project Management
Museum Model Restoration
On Site:
Model Conservation
Model Restoration
Cleaning / Repairs
Architectural Model Moves
Mipim / Mipac
Packing / Transportation
Marketing Suites
Exhibition Design
Conservation Services
Collection Surveys
Conservation / Restoration
Cleaning / Repairs
Architectural Model Repairs
Metalwork
Paper
Ceramics
Textiles
Contemporary Art
Decorative & Fine Art Objects
Gilding /Gold & Silver Leaf
Monitoring
Collection Care
Object Mounting
Object Mounting & Installation Mount Making
Fine Art Mounts
Art Installations
Acrylic / Brass / Steel Mounts
Traveling Collections
Conservation / Restoration
Bespoke Picture Framing
Heavy Structural Mounts
Display Case Dressing
Packing Cases / Anti Vibration
Fine Art Handling
Object Transportation
Storage Solutions
Object Labels
Showcase / Vitrine Design
Showcase Refurbishment
Mies van der Rohe Mansion House Square
History of the Mies van der Rohe Mansion House Square - Part 1 >>
Mansion House Square Model Restoration & Conservation - Part 2 >>
Mies van der Rohe - Mansion House Square Tower - Part 3 >>
Mies van der Rohe - Mansion House Square Shopping Concourse - Part 4 >>
Mies van der Rohe - Mansion House Square Existing Buildings - Part 5 >>
London | New York | Tokyo | Hong Kong | Gent | Berlin | Kuwait | Qatar
sitemap | eco design | credits | contact us | projects
